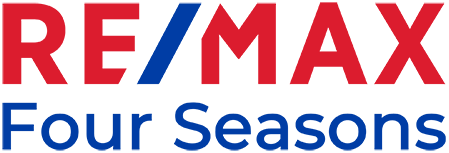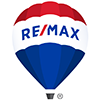1858 Western Way
Offered at: $739,000
MLS®: 10351328
Fantastic split level family home in a great neighbourhood! The main floor of the house features an expansive, well lit, open plan living and dining room, and a modern, well-appointed kitchen with island. The upper level has a large master bedroom with a full ensuite bathroom, two additional bedrooms and a full bathroom. The lower level is where the fun really begins with a large family room, an additional bedroom (currently used as an office), laundry and full bathroom, and on the second lower level, a large pool room and bar, perfect for those that enjoy entertaining and hosting guests. Rounding out the lower level is a well sized utility/storage room. The house also features an attached double garage (21 feet by 19 feet) and driveway, allowing for ample off-street parking, plus a large, detached workshop (27 feet x 19 feet) with power and heating. To the rear of the house, leading off from the kitchen, is a covered patio area and BBQ space where you can enjoy the private and secluded back garden, complete with hot tub, water feature, flower beds and in ground irrigation system. To fully explore the home, be sure to check out the ""Multimedia"" link on the Realtor.ca listing or click the ""Virtual Tour"" tab on Xposure version of the listing for a full virtual tour, 3D model and floor plan. (id:6769)
Quick Stats
Key Home Data
3
BATH(S)
4
BED(S)
2916
SQFT
YES
SHOWING AVAILABLE
Property Type:
Single Family Home Ownership:
Freehold
Payment Calculator
Calculate your monthly mortgage payment.
Mortgage Amount
$
Amortization
years
Payment Freq.
Interest Rate
%
Calculating...
All About the Details
See specific details below.
Neighbourhood Statistics
Get to know your neighbourhood.









































