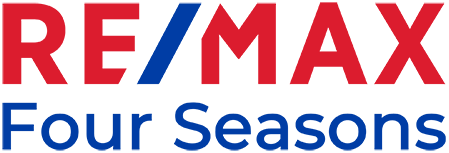1393 Derby County Crescent
Offered at: $1,379,000
MLS®: W12460842
Welcome to family-friendly West Oak Trails, where this immaculate, upgraded 3-bedroom, 3.5-bathroom detached home with a beautifully finished basement offers the perfect balance of comfort, elegance, & convenience in one of Oakvilles most desirable communities. The homes brick exterior, interlocking stone patio, & veranda framed by armour stone gardens & a graceful shade tree create exceptional curb appeal. The driveway accommodates two cars plus an attached single garage with inside entry, while the private backyard is a serene retreat with an exposed aggregate patio, gas BBQ hookup, landscaped gardens, mature evergreens, & garden shed for added storage. Inside, refined upgrades include wide-plank hardwood flooring, crown mouldings, deep baseboards, custom casings, pot lighting, & a dark-stained staircase with iron pickets. The bright foyer opens to a welcoming living room with a gas fireplace, an adjoining dining room with a walkout to the patio, & a chefs kitchen featuring granite counters, under-cabinet lighting, a breakfast bar, & stainless steel appliances. Upstairs offers 3 spacious bedrooms, a cozy window-side seating area, & 2 full baths, including a primary suite with a 4-piece ensuite, with a corner soaker tub, & separate shower. The professionally finished lower level adds a recreation room with electric fireplace, bar area, office niche, 4-piece bath, & ample storageideal for family living & entertaining. Recent updates include a new furnace (2025) and air conditioner (2023), relocated to the side-yard for added outdoor tranquility. Ideal location, with highly-rated schools, lush parks & nature trails. A short walk to Pine Glen Park, & Oakville Soccer Club, & only a 2-minute drive to Oakville Trafalgar Memorial Hospital, shopping, & dining at nearby plaza with FreshCo & Shoppers Drug Mart. Bronte GO Station & major highways are easily accessible for commuters. (id:6769)
Quick Stats
Key Home Data
4
BATH(S)
3
BED(S)
Contact for
SQFT
YES
SHOWING AVAILABLE
Property Type:
Single Family Home Ownership:
Freehold
Payment Calculator
Calculate your monthly mortgage payment.
Mortgage Amount
$
Amortization
years
Payment Freq.
Interest Rate
%
Calculating...
All About the Details
See specific details below.
Neighbourhood Statistics
Get to know your neighbourhood.









































